By Khaula Tahir -
An architectural perspective
Islamabad, the capital of Pakistan, represents multiple virtues. Being the capital of a country, rich with culture and tradition, Islamabad has its own perks and set-backs. The biggest challenge faced in designing Islamabad was to reflect the country’s image in a particular manner, doing justice to the diverse provincial heritage. The leaders in the 1960’s were intuitive enough to settle on portraying Islamabad’s image as the capital of a country that was on the road to development, enunciating the phrase ‘tradition meets modernity’.
Islamabad, conceived by former army chief Ayub Khan in the 1960’s, is the first ever pre planned city in Pakistan and designed by a Greek architect Doxiadis, which envisioned Islamabad to be a city designed on the basic dictations of the natural features offered by the site, including natural parks and water bodies.
It is both a blessing and a curse for an architect when one is sanctified with a site with nature’s offerings like Rawal Lake, Simli Lake and the Natural parks. It means great considerations should be paid to the natural elements of the site during the planning phase.
Doxiadis introduced ‘Ekistics’ as the planning outline for the capital. Ekistics develops the physical environment in harmony with the human psychology and anthropology. The elements of ekistics are nature, ‘Anthropos’ (Greek for man), society, shells and networks.
The concept of ‘Dynapolis’ was merged to formulate the basic grid on which the master plan of Islamabad would reside. Dynapolis means a dynamic city that is a planned unidirectional, a linear city proposed as the only solution to cope up with the growth of an explosive urbanized area, relying on strong environmental elements and a blend of town planning and architectural principles.
As Doxiadis puts it “In such a dynamic city we do not have a conflict of man and machine, we do not run the danger of moving in the vicious circle of the old city devouring its own self.”
Hence, planning the city on the grid, with an evolving city centre, Islamabad, a linear city running in parallel to the Margalla hills, was designed on the Ekistics’ grid, having its sectors divided respectively. Far East sectors of the city were allotted to administrative government buildings, which include the Presidency, Parliament house, Central Secretariat, Supreme Court and National Library etc. The architecture of these buildings anticipated the modern architecture visualized by the government officials back then. And with time, buildings like the National Art Gallery emerged on the map, with architecture following the traces of ‘modernity meeting tradition’.
Over the years, population increased as people started moving towards the new capital and roads, which were once occupied by cyclists, pedestrians and a car here or there, were now crowded with a dense traffic influx. Consequently, CDA decided to make changes. The green belts, which meant to segregate different sectors, were replaced with 6th, 7th and 9th avenues.
One aspect that was not considered thoroughly when designing the city was the issue of accommodating the low-wage employees of the city. And like any other city, citizens working in different walks of life, playing their different parts in the society, need to coexist, in order to sustain the system. There were allotted quarters, just like the markets in every sector to facilitate. But the management over looked the fact that population expansion occurs overall in the society. This fact leads to the emergence of slums in what was initially considered to be a clean city, for example slums like 100 quarters in F-6 and the French colony in F-7.
A lot of educational buildings and health institutions have emerged from ground over the years in the shape of huge building projects like COMSATS, NUST, NUML, Allama Iqbal University and FAST, constructed in the H sector. Shifa College of Medicine, Shifa International hospitals and Islamic International University are also located in sector H.
Joining these educational buildings is the Air University –designed by Nasir Iqbal– which sits at the throne of the 9th Avenue, when headed right towards the Margalla road at E-9. The 9th Avenue, which was initially supposed to be one of the green belts, is now one of the major roads leading to the Margalla road. This also brings us to question, the widening of the Margalla road, now a double road, credited to the Capital Development Authority. As much as one enjoyes driving on the spacious road, running parallel to the Margallas, one must question what have we given up to enjoy this perk? And, if we keep altering the city this way, like the Zero Point fly over and the under passes at Jinnah Avenue, will Islamabad lose most of its major green spaces?
Other than this, a lot of multi-storied buildings were constructed in sectors like F-10 and F-11, with some neglect towards the implementation of CDA by laws, which permitted a certain number of floors to be constructed. The result was that the originally designed parking and the service roads were crowded as they were meant to accommodate only a certain density of traffic.
One of the many major construction developments include the completion of Centaurus Mall, a much awaited multi functional building, which is still yet to be completed, but will surely address the question of finding recreation in Islamabad. By now, it features a movie theatre and the first ever mega scale shopping mall. The Telecom tower and currently under construction State Life Tower are also joining Nayar Ali Dada designed Saudi Pak Tower, providing a modern look to the cityscape of the capital.
It was published in the Archi-Times, that the Capital development Authority is looking for architects to prepare a master plan, for the growth of Zone IV, where illegal construction has happened over the past few years. And, now CDA has decided to again hire the services of Greek architecture firm, Doxiadis, which gave Islamabad its master plan in 1960. The master plan was considered as a sacred document in the past but there have been many deviations from it, which also include construction of Jinnah Convention Centre and the National monument.
Government officials say that they plan to develop Zone IV of Islamabad according to the concept of ‘Reaction Planning’, based facts and realities instead of allowing the zone to grow with ongoing irregular shape. They claim to only want regular development of zone IV by maintaining sanctity of Islamabad’s green area.
Architecture is essentially an extension of nature in to the man made realm; it stages the basic act of experiencing and understanding our surroundings, providing basic configuration to the social institutions and defines the provisions for everyday life. Unfortunately, Islamabad today is not what it was imagined to be. The very focal design aspect of the city was the topography and the fact that nature must coexist with the human settlement with the progression of time was one of the major design features. It now seems to have lost its importance and there are apprehensions that in the near future, the urban growth would engulf all the green belts, which act as natural purifiers.
The current plan of Islamabad is absolutely deviating away from the initial plan of Doxiadis. We may not feel those changes yet but with the urban sprawl and the future growth, we may be leaving a different city to our future generation from the one that was originally planned.
It is not just our obligation to follow the initial plan but to contribute towards what Doxiadis was aiming at. Nature shouldn’t just be an ornament anymore. It is and should be a part of our lifestyles.
Instead of promoting sustainable lifestyles and introducing green architecture, we seem adamant on wrecking what we are blessed with. The peripheries of Islamabad, which were also assigned to the green belts, are also replaced by industries contributing towards polluting the city.
Being the third largest metropolitan city in Pakistan, we need architects and urban planners to monitor the growth and urban sprawl of Islamabad. Instead of allowing incompetent officials to strip the city of its natural assets in the name of convenience, we must be certain about following the initial master plan of the city. We must leave a city that our coming generations can be proud of as residents.
The writer is an architect based in Islamabad








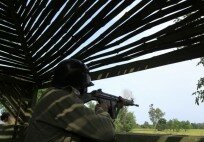

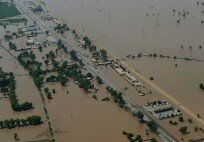

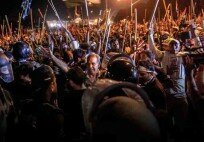
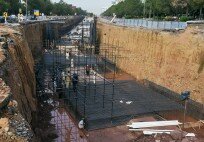

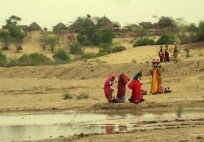
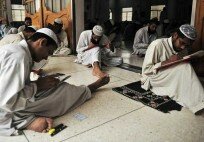




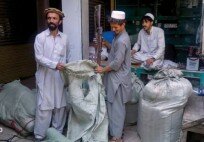



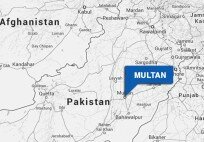




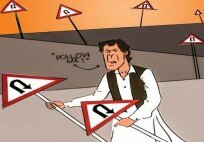
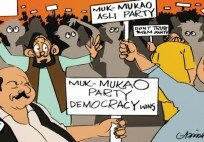
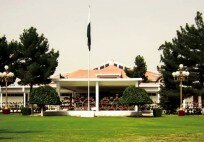
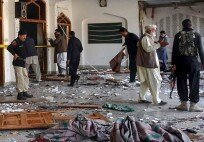
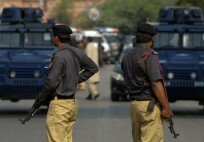



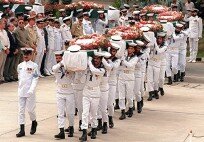

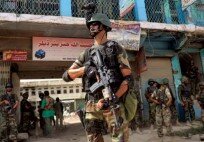
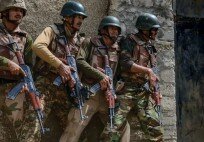
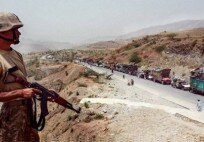











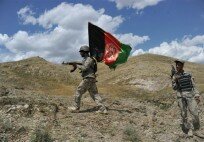



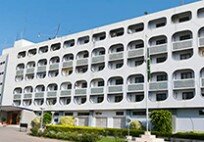












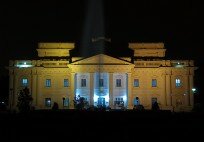
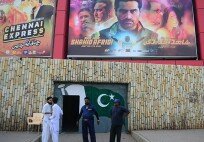




















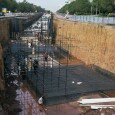



Recent Comments