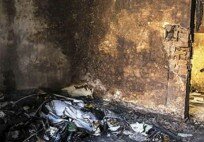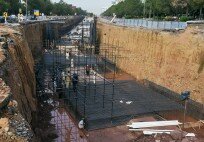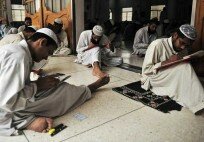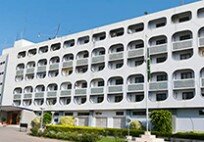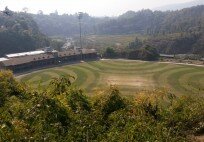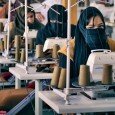By Zaman Malik –
Zaman Malik writes about the design he chose for a building project of BeaconHouse School System in Islamabad
Normally one would select a residential project to exemplify design but we thought of going one step ahead and selected an upcoming building that might set a precedent in green school design. I have always believed that the study of good architecture encourages expansion of thought and enriches physical experience. Anchored in a specific time and place, buildings embody people’s priorities, histories, personalities, and outlooks. In this sense architecture becomes a portrait of society.
A new approach in education facilities
Recently, one of the country’s main schools Beaconhouse School System engaged us to renovate a ground plus three-storey building into an O and A level school facility. A layman’s look at the existing building might have point blankly reject the thought of redesigning it. However, it is the job of an architect to liven up a dead space with his imagination.
Our young client, Nasir Kasuri, Director North of Beconhouse School System, was not too difficult and was a patron of new and modern contemporary design. I, for a long time, wanted to do something that would be positively effective in the way we design our educational buildings. This project provided an opportunity to do so and we went ahead with a sophisticated self sustaining energy efficient design. So, we started to develop a concept which would make the building different from the existing rut of educational building designs. The existing structure was to be completely revamped; doing away with its neo classic design. We started with the planning of classrooms and administration staff areas. The existing corridor of the building was a very tight space of hardly 6 feet in width. This would have been a problem during recess and finishing times, resulting in a bottle neck congestion. We had to make a new reception hall at the mouth of the building to expand the entrance of the passage area and demolish the possibility of rush hour congestion. This hall, in turn, will serve as a reception area and will also house 4 offices for career councilors and accounts & admin staff. The hall is an insulated pre-fabricated high roofed structure with insulated walls and ceiling to make up for natural climate control.
Research on lighting and classrooms has been conducted for over a century, but attention in recent years has focused on the importance of natural light, after a departure from natural lighting for two decades in the 1970s and 1980s. Part of the issue has been due to understanding more precisely why natural light seems to have good results in schools. Intuitively, it makes sense that daylight would enhance the learning environment but, because schools are asked to justify facilities decisions using quantifiable means, researchers have attempted to show more conclusively that daylight is objectively positive for schools. This research includes seeking objective information about specific daylight design strategies (like skylights, clerestories, frosted glass, etc.) to ascertain whether certain strategies are more beneficial than others in terms of student health and learning.
One study found that students without access to natural light showed a delay in seasonal cortisol production, a hormone that is positively associated with concentration. More recently, another research showed that dim light melatoninonset (DLMO) is delayed significantly (by 30 minutes) after a five-day intervention in which a group of 8th graders wore glasses that kept out all short-wave (solar) light exposure while they were at school. DLMO helps entrain the circadian system and thus, this study showed that an absence of short-wave light (daylight) can contribute to sleep problems in adolescents.
The long passageway is walled from both sides with no access to natural light. We had to puncture the ceiling throughout the floors to create a skylight which would enhance the light and air circulationing within the passages. The classrooms that had little or no natural light were walled with glass windows to encourage the access of natural light from the skylights. The skylights also give an open and spacious look to the common areas which are fully equipped with access to free parental controlled Wi-Fi access and gaming zones for students to be entertained during break time.
Other aspects of the classroom environment were designed keeping in mind what we know about how children’s eyesight and visual experiences. For example, it is well known by doctors that eyestrain and visual acuity problems can develop if students have only short distance views available to them. In order to keep eyes healthy, long distance views are needed, indicating that views to the outdoors should be present and unobstructed where possible. In another study, Windows and Classrooms, researchers found an association between academic achievement and classroom views to the outdoors (Heschong, 2003). All classrooms, for reasons mentioned earlier, have large windows giving allowance for students with views of distant areas from the classroom. Also, the windows are curtained against the wall forming a double glazed wall for prevention of heat during the raging summers and warming the classrooms in the freezing winters. The curtain wall also facilitates sound proofing and privacy of the classrooms.
One of the most pressing concerns today regarding the health of children is the ever-increasing rate of obesity, which many link with the decrease in children’s physical activity in recent decades. Back in the days, roughly 80% of Pakistani school students walked to school. Today, as few as 5% or less number of students walk. Some scholars have speculated that school location directly affects commute patterns and community cohesion which can have an impact on well-being, health, safety and security. School planners and designers are beginning to address this concern in guidelines and regulations in order to create school sites that are more accessible to pedestrians and bicycles. Many other factors are at play, including highly publicized issues regarding school cafeterias, recess time and physical education. As a researcher notes, “school is an opportunity to promote health,” and thus, can be seen not only in light of minimizing risk but also of generating positive experiences for young people. One key focus in recent years has been on Active Design principles, which look at designing spaces and communities to promote physical activity.
Schools can use these principles in design and operations to encourage more active play and travel habits. We had the pre-built advantage for students to walk up and down the three storied building making up for the physical activity. The huge spacious library was devised on the 1st floor and the A level classes, labs and roof top cafeteria were on the upper floors thus highlighting movement after classes to promote physical activity so necessarily needed.
One wall in all classrooms has been elegantly painted with a vibrant color to elaborate interest in the surroundings.
The outer look of the building wouldn’t have been complete without the modern use of composite aluminum cladding for the cosmetic change in the post contemporary look of the building, with colorful strands of the same material lining the edges of the building, signifying interest and harmony.
Improvement of the mind is also associated with physical activity provided for the student by converting the open courtyard into a mini football ground and a basketball court complete with spectator stands.
The Complete building is biometrically controlled to maintain discipline and security. The building should be complete and ready for admission by the first week of August, 2013. The completion of the project is expected within 4 months. This design should set a precedent for school building to come.
The writer is based in Islamabad and CEO of Xaman Architectural Designs and Interiors.








